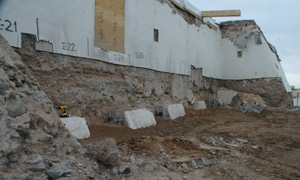Contrapared: The Kiss of Death
Ed Crocker
In a previous column (A Driveby Assessment of Adobe Buildings) I referred to a local technology called the contrapared. There was minor confusion around both the term and function, several readers thinking that I was describing a buttress -- such as can be seen on the San Miguel Chapel on the corner of Old Santa Fe Trail and De Vargas. Contrapared means "against the wall" and was (is) a technology intended to bolster the coved base of an adobe building. Unlike a buttress, however, the contrapared is a very minor feature whose presence is indicated by a small step or banco running continuously along the base of the wall. A buttress is tall and massive and intended to brace the higher sections of a wall. Think of the back of the Ranchos de Taos church, whose globular buttresses attracted the eye of O'Keeffe and Ansel Adams and every painter and photographer since.
Did I say the contrapared is "a very minor feature?" Well, visually it is; functionally it has a major impact, but ironically in precisely the opposite way intended by the builder. The problem is that the "repair" is not compatible with the original materials and rather than stabilizing the earthen wall, accelerates the deterioration.
 An exposed adobe wall has two vulnerable points, the crown and the base. In the case of the latter, capillarity combined with freeze/thaw cycles, or simply the presence of an unabated moisture supply, erodes the wall just at ground level. As the material falls away, a deep, horizontal channel, or cove, is created. I have seen this feature compromise over half the thickness of a wall. The correct response to the problem is to (1) eliminate the source of water by dealing with surface drainage issues or providing a subsurface drainage system, (2) eliminating the garden and drip-irrigation system that are right up against the wall, and (3) when the time comes for repairs, do it with mud.
An exposed adobe wall has two vulnerable points, the crown and the base. In the case of the latter, capillarity combined with freeze/thaw cycles, or simply the presence of an unabated moisture supply, erodes the wall just at ground level. As the material falls away, a deep, horizontal channel, or cove, is created. I have seen this feature compromise over half the thickness of a wall. The correct response to the problem is to (1) eliminate the source of water by dealing with surface drainage issues or providing a subsurface drainage system, (2) eliminating the garden and drip-irrigation system that are right up against the wall, and (3) when the time comes for repairs, do it with mud.
It is seldom that repairs with mud even occur to the contractor advising on the job, or to the owner whose problem it is. Both tend to look for a permanent solution, but instead of tweaking and adjusting the building system, look to replacement of the soft materials. That usually means Portland cement. The result is that a form gets set up and the coving is cast full of a super-hard material.
Then the process begins anew, only this time the deterioration of the wall occurs on the concealed side of the concrete. As water follows the capillary route, it comes up in the middle of the wall, rather than the surface. In short order, the contrapared is effectively hiding an ever growing void. And, consider this: now the erosion is eating away at the remaining half or third of the adobe wall.
If you have an exposed adobe wall with little or no footing, and it is coving, consider these solutions: (1) install a plaster stop at grade, preferably with a narrow strip of a MiraDRAIN 6000® or other geodrain behind it that will conduct the water some distance into the subsurface; (2) dig a shallow ditch adjacent to the wall and fill it with gravel which is a good capillarity break (but requires a fair amount of maintenance); (3) adjust your surface grade so that water does not puddle against wall; (4) if the house has a pitched roof, be sure the drip line is a minimum of sixteen inches from the wall base. And, of course, move the Irises.
When dealing with earthen walls, keep two principles in mind. First, it does not hurt adobe to get wet if it can dry out fairly rapidly after the dowsing. Second, the best way to accommodate that drying cycle is to keep the dissimilar materials, namely the hard concretes and impermeable elastomerics, out of your mind and, by all means, away from your wall.

