The Stabilization of Historic Earthen Structures: New developments in the field.
Edward Crocker
Presented to the Structural Engineers Associations of California and New Mexico
September 2012: Santa Fe, New Mexico
Abstract
Among the desired attributes of any intervention in historic or archeological settings are reversibility, low impact on existing materials, non-disturbance of the subsurface where archeological remains exist, and the obvious issues of strength, life safety, compatibility, and visual non-invasiveness. When dealing with structural issues in older earthen buildings this becomes a very real challenge.
This paper will examine the development, by the presenter and his staff, of several thoroughly modern technologies that respond to all of the issues outlined above, including reversibility. The solutions presented have developed into steadfast, proven and reliable methods of stabilizing buildings on unstable footings and soils, and for buildings with questionable footings, or no footings at all.
The paper is prepared for a specific audience, The Structural Engineers Association of California, and is thus written with that state's particular code issues in mind. Stress is placed on seismic issues in both new earthen construction and the retrofitting of historic structures.
The paper examines the re-emergence of earthen technologies which include the use of permeable mud and lime renders.
Introduction
It is, of course, no surprise to practitioners and advocates of traditional building technologies that "soft" buildings often out-perform "hard" ones during earthquakes. For several decades now the disciplines of architecture and engineering, in their authority as code and standard writers, have (with some notable exceptions) turned a blind a eye to the seismic survival of tens of thousands of earthen buildings while pointing critically to those that failed. Recent seismic events in the Middle East and South America, however, have provided us with a better understanding of the survival rates for earthen buildings, and provided the general public with a clear demonstration that reinforced concrete fails even more spectacularly than traditional construction. As Giacomo Chiari points out (Terra 2000) we are also reaching the end of the useful life of many reinforced concrete structures; which life, it seems, is only about 70 years.
Nevertheless, human nature being what it is, structural failures resulting in casualties during earthquakes get most of the attention, while structural successes are hardly noted. Whether the material is hard or soft, failure and success are linked to precisely the same phenomenon -- the use of high quality materials in a regime employing good building practice. Other papers presented in this forum deal with the specifics of those techniques in local contexts.
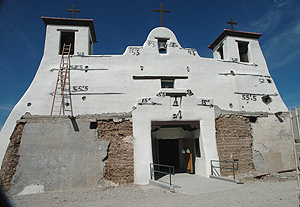 The purpose of this paper is to point out some the basic, simple and successful technologies that we have observed in the southwestern United States, and which we have augmented with equally simple and inexpensive interventions when required.
The purpose of this paper is to point out some the basic, simple and successful technologies that we have observed in the southwestern United States, and which we have augmented with equally simple and inexpensive interventions when required.
In describing the successes of earthen buildings, some old, some new, some restored, it is our hope to catch the attention of code writers and enforcers who more often than not miss the mark when it comes to understanding soft materials.
The weakness in most recommendations for codes and standards regarding adobe (and I have been asked to review several) is exemplified in one remarkable paper that acknowledges that the issue of moisture is "beyond the scope of this study" (Wiss, Janey, Elstner, 1995). It is the examination of moisture-related pathologies that must be at the core of an examination of a building's ability to resist seismic events. A healthy building will better survive a shaking. A building that has been accumulating moisture for thirty years because it is plastered with Portland cement may be at the peak of its vulnerability.
Building and Repairing Durable Earthen Structures: Local Knowledge from New Mexico
Lesson One: The Dog-Prints Go Down
When the wooden forms that adobe bricks are cast in are lifted away from the fresh mud, the upper margins of the brick are dragged upwards. This configuration remains in the finished product and results in a slightly concave cross-section occasionally exacerbated by passing canines. The bottom, at the time of casting, is flat or even slightly convex, the result of slumping when the partly dried brick is turned on edge to dry faster. When laying the brick, the top becomes the bottom so that the concave side seats firmly in the mud mortar. When the course above is added, the adobe laid in this manner is less likely to shift than is the adobe set with its convex side down.
Single-wythe walls certainly, and multiple-wythe walls depending on the coursing, when laid according to traditional wisdom, remain drier as well. Moisture introduced to the top of the wall is inclined during its downward migration to follow the interface of the brick and its mortar. In a wall laid "right side up," the moisture is inclined to accumulate in the central mass or "bowls" of the brick. Conversely, water is directed outwards, to the inside and outside surfaces where it can evaporate from walls laid with the dog-prints down.
Lesson Two: Portland Sucks
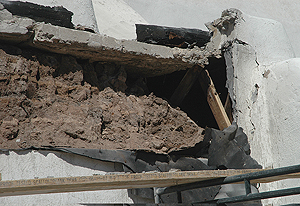 Or, more accurately, it doesn't. Portland cement for all practical purposes when dealing with adobe, is virtually vapor impermeable. Allowing, to say nothing of encouraging, Portland-based mortars (and plasters) in adobe structures is perhaps the most egregious and misguiding component of present and proposed codes. Failures of earthen walls directly attributable to Portland mortars and plasters are ubiquitous and abundantly documented. Soft earth and hard cements cannot bond into a monolithic, or even an inherently strong, structure.
Or, more accurately, it doesn't. Portland cement for all practical purposes when dealing with adobe, is virtually vapor impermeable. Allowing, to say nothing of encouraging, Portland-based mortars (and plasters) in adobe structures is perhaps the most egregious and misguiding component of present and proposed codes. Failures of earthen walls directly attributable to Portland mortars and plasters are ubiquitous and abundantly documented. Soft earth and hard cements cannot bond into a monolithic, or even an inherently strong, structure.
An adobe laid in a bowl of cement mortar and encased with hard cementitous plaster is doomed to moisture retention and loss of integrity. Separations around wooden elements and the tendency of all plasters to crack inevitably leads to moisture accumulation in the wall. If it can't escape, the wall becomes sacrificial, a role that should be reserved for mortars and plasters.
Insisting on the mixing of permeable with virtually impermeable materials codifies a technology that is guaranteed to fail even without a seismic event. Moisture problems aside, the interface between the hard and soft materials results, during thermal cycles and seismic events, in the loss of the softer material.
Lesson Three: Earth is Stable
Code writers and enforcers love the idea (probably because the terminology appeals to them) of "stabilized" soils. They see adobe as inherently weak and made weaker yet if exposed to water. Well, they're right -- sort of, although a wood-frame building is as susceptible to moisture as mud. A wet adobe is weaker than a dry one, no argument there, but what the code people, and many engineers for that matter, are often slow to acknowledge is that by trying to make adobe waterproof (by amending the mud or sheathing adobe in "waterproof" plasters), they actually decrease strength and longevity. They also encourage false confidence in a material that, like any other, needs maintenance. It has been demonstrated through centuries of exposure of earthen blocks that it does not hurt them to get wet, even very wet, as long as they can dry out rapidly.
But it is human nature to tinker with things -- even when there is no need. The notion of "stabilizing" mud seems to have first occurred and gained currency in the 1950s. The thinking of the day was to use Portland cement, a thoroughly modern material, to make buildings stiffer and more durable. Seismic retrofits included, among other things, replacement of "traditional," or un-amended, adobe blocks with a newer version that contained 10% or more Portland cement in the mix.
The Portland-stabilized blocks, though demonstrating slightly more compressive strength, proved equally as brittle during an earthquake as the standard variety. No gain.
In New Mexico where there is little seismic threat adobe was, and is, amended for different reasons. In some cases the soils used in commercial adobe production have very little clay in them and so an emulsified asphalt (about 6% by volume in the water) is used as a binder. In the parlance of latter-day adoberos these blocks are semi-stabilized. A block that is fully stabilized will contain 12% or more asphalt emulsion, not in an attempt to bind the aggregates, but to waterproof the block.
I don't believe you can build well with stabilized mud and there are many reasons why. This position is not speculative. Many years and many millions of dollars have been spent by organizations such as the Getty Conservation Institute in Los Angeles, The Catholic University of Perú and the Ecole d'Architecture de Grenoble, France, among others, researching the efficacy of amended muds. Ultimately, most agree that doing things the old-fashioned way results in a better looking, safer and more durable product than one that has been riddled and smeared with everything from lacquers to ethyl silicates, discarded motor oil to acrylic polymers, floor sealants to modified polysiloxanes. I have enjoyed watching and, truth be known, participating in some spectacular failures. The only caveat to apply to "the old fashioned way" is that, as with any building material, you must design and construct attentively and well.
If I can make the case that un-amended adobe is durable, then I would conversely argue that "stabilized" adobe is unnecessary, and worse. Stabilized mud is intended to be waterproof or, at minimum, water resistant. That means that in order to plaster it you must first lath it because neither mud nor any other plaster can bond to an impermeable substrate. In order to lath stabilized adobes you must drive nails into it, usually 16d or 20d nails. Do that to an adobe brick and watch it shatter. It is remarkable to me that one would take the time to build with adobe, only to weaken it significantly in an effort to protect it.
Another problem with stabilized adobe is a lack of bonding between the block and mortar. Again, the inherent water-resistant qualities of the materials prevents a bonding between the wet mortar and the dry adobe at the time of construction. This weakness leads to a poor response to expansion-contraction cycling which reduces or eliminates any bond that may have existed.
Lesson Four: Plaster is Sacrificial
The only moisture that adobe needs protection from is that which is potentially retained in the wall. The combination of eaves or parapet protection, site drainage and permeable plasters are chief among the viable remedies that address the issue. It is these components that need codifying.
The maintenance of mud plastered walls has proven the single most difficult and time consuming procedure endemic to earthen buildings. The fallacy of the "permanent" solution of Portland cement has been exposed as several decades' accumulation of moisture has threatened most and destroyed some of the buildings that it was intended to protect.
It is an oft-heard phrase among the old adoberos of New Mexico that "un adobe sin paja is un adobe sin alma" ("an adobe without straw is an adobe without soul"). In a verbal, axiomatic tradition, this was a method of saying, "Use straw!" without explaining why. It is understood that straw performs certain functions, including balancing the granulometry in adobes and mortars. It has other functions in the exterior mud renderings of buildings as well that may not always be understood, though they are still practiced.
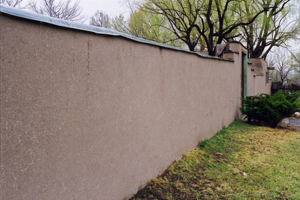 Straw, cut to roughly two-inch lengths, in the plaster mix and embedded either horizontally or only a few degrees off the horizontal as the mud is applied is an effective "preventive" technology.
Straw, cut to roughly two-inch lengths, in the plaster mix and embedded either horizontally or only a few degrees off the horizontal as the mud is applied is an effective "preventive" technology.
A rivulet of water or melting snow, beginning at parapet height, encounters the embedded straw, and is diverted to one side. A few inches below it is again diverted, and in some cases divided, by the straw. The downward velocity is broken and erosion reduced because the straw helps water sheet over the wall rather then cut into it.
Regardless of how well the plaster is designed, it is a sacrificial layer intended to protect the structural substrate of the wall. Mix and apply a good plaster with the knowledge that it will need to happen again in a few years. By using hydraulic lime-reinforced plasters or copper caps on parapets, by being attentive to the detail at the base of the wall, and by taking care in the designing of the mud plaster, we are now regularly achieving a 10+ year maintenance cycle on exposed adobe walls.
Lesson Five: Tie the Corners
In his 1990 paper, Lamar Sumanov refers to "wooden belts" in the earthen buildings of Macedonia (Adobe '90 Preprints, the GCI, Santa Monica, 1990, pp. 131-136). The wooden grid in those applications consists of two parallel longitudinal beams that are connected by smaller cross-pieces forming a horizontal "ladder" that is embedded in the perimeter adobe walls. Buildings that are over 85 years old and have been subjected to repeated seismic events have withstood the shocks practically with impunity, a true anomaly in multiple-storey earthen buildings. These aseismic elements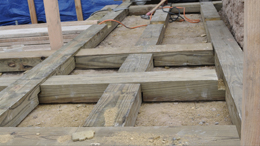 apparently function by lending a degree of flexibility to otherwise extremely inflexible and friable walls. The division of the mass into several planes tends to allow the segments to work independently of one another during an earthquake. Because the belts are embedded in the walls and tied at the corners, the weight of the adobe above and the jointing of the beams where they meet combines the advantages of gravity and tensile strength to diminish the threat of shear cracking and wall separation.
apparently function by lending a degree of flexibility to otherwise extremely inflexible and friable walls. The division of the mass into several planes tends to allow the segments to work independently of one another during an earthquake. Because the belts are embedded in the walls and tied at the corners, the weight of the adobe above and the jointing of the beams where they meet combines the advantages of gravity and tensile strength to diminish the threat of shear cracking and wall separation.
Ladder belts are an effective method of bonding corners of walls that are differently loaded. In New Mexico we have modified the technology only slightly by using rough-cut 4x6 beams. The four-inch dimension allows for the adobe coursing to be vertically uninterrupted. Instead of mortising and pinning, we lap and tie with a single, loose fitting pin at each joint. The idea is not to make a rigid structure, but to allow for whatever flexibility local conditions require, now or in the future. We anticipate movement. Even without our interventions, buildings are constantly shifting to maintain their equilibrium as weather, groundwater and maintenance conditions change.
The Best of the New
Lightweight Grout
Voids in earthen walls, caused by disintegration from moisture, differential settlement, seismic events, roots, animal activity or any other invasive process, diminish the mass and weaken the wall. The repair challenge is to fill the voids without dismantling the structure, and to use a filler that is compatible with the earth in compressive strength, hardness and vapor permeability.
Many compounds have been adapted and experimented with, including epoxies, fiberglass resins, fly ash, Portland cement-based grouts and various polymers. In all cases, these materials can be introduced by an injection system that is relatively non-invasive, and thus meet the first criterion. None, however, meet the second criterion of compatibility.
Hydraulic lime grouts have been successfully used in archeological settings for the past two decades, often to adhere architectural plasters to an earthen substrate (Matero, 1995). They meet all the compatibility criteria. These grouts are typically injected in very small amounts using syringes. We have adapted the technology by manipulating the archeologically inspired mixes and building equipment to inject the material in large volumes.
After experimentation with adhesion, cohesion, permeability, compressive strength and pumping characteristics, we settled on a mix of 1:2.5 moderately hydraulic lime to ceramic microspheres with enough water to result in a fluid with the consistency of heavy cream. The use of microspheres rather than sand as an aggregate provides several advantages: first, the very small diameter (450 microns) allows the grout to be pumped through a small nozzle inserted into cracks and voids; second, the light weight helps prevent separation of lime and aggregate while being pumped through up to 100 feet of 3/4-inch hose; third, the resultant extremely light weight material is less of a threat to fragile walls during the injection process.
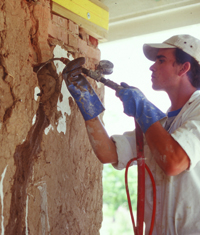 The material is mixed by pumping clean, potable water through a homemade Venturi-style hopper at high pressure. The mix is continuously recirculated or, in one of our devices, kept in suspension by a slow speed rotating paddle. The flow of the material at the injection end is controlled by a hand-held valve.
The material is mixed by pumping clean, potable water through a homemade Venturi-style hopper at high pressure. The mix is continuously recirculated or, in one of our devices, kept in suspension by a slow speed rotating paddle. The flow of the material at the injection end is controlled by a hand-held valve.
Grout injection follows a brief rinsing and preparation of hidden surfaces by pumping clean water into cracks and voids with the same equipment. The damp wall retards the set of the grout and enhances adhesion. The process always begins low in the wall and proceeds in lifts that are mostly dictated by condition. Large cracks to be filled are first sealed with mud, and an observer armed with a bucketful of stiff mud monitors for discharge on the opposite side of the wall.
In most instances the grout begins to set almost immediately, and is substantially solid within six hours. In deep, enclosed zones the hydraulic set may take up to several days.
Experimental walls that have been built with old adobe, injected and then dismantled demonstrate extremely good flow penetration, adhesion and low shrinkage. Rilem tests demonstrate that the grout is always at least twice as porous as even the softest adobe.
Belting
Earthen walls that have cracked or separated as a result of settlement or out-of-plane movement often appear more threatening than they actually are. There are many examples of walls that are visually terrifying but are really quite stable and repairable.
Over the years we have learned to predict the behavior of certain materials, including earth, in various situations. This premise was at the core of the research by the Getty Seismic Adobe Project during the 1990s, and has been published (Tolles, et al., 1993). During a seismic event, or even when a building is subjected to minor degrees of differential settlement for any reason, cracks appear and walls are separated into very predicable and understandable segments. If those masonry blocks can simply be bound together and kept more-or-less in plane, two advantages are achieved. First, the occupants of the building have been given considerably more time to vacate a damaged structure, and second, the building stands a much better of chance of being on the repair list, rather than the demolition list.
The Getty's research, monitored by an oversight committee, demonstrates the efficacy of binding structures together in anticipation of catastrophic movement.
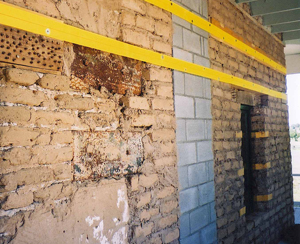 The results of the GSAP, based on multiple shaking table tests in California and Macedonia are, I believe, very sound -- though I dislike the use of the stainless steel cables, corner brackets and hardware that they recommend. Again, in our experience softer, more flexible materials are preferable.
The results of the GSAP, based on multiple shaking table tests in California and Macedonia are, I believe, very sound -- though I dislike the use of the stainless steel cables, corner brackets and hardware that they recommend. Again, in our experience softer, more flexible materials are preferable.
We have retrofit many earthen buildings in New Mexico with belting, or banding systems using high strength woven polyester strapping. We prefer a four-inch wide band with a 20,000 lb. breaking test and a maximum of 3% stretch. The banding, being extremely flexible, can go around sharp corners (protected by a wooden rub-plate) and through walls with great ease. During installation, we always attempt to wrap the entire building with one piece of strapping, thus avoiding splices and joints.
Once the design is agreed upon, the strapping is hung loosely in place, then pulled tight with a ratcheting, hand held "come-along" or tensioning device. When the strap is tight, and the majority of stretch has been taken up, we burn grommet holes in the polyester with a hot welding rod and affix the strap to the building with two- to six-inch brass decking screws. We design the installation to cross over as many lintels and beams or embedded wooden elements as possible. Where we cannot screw into wood, we do not hesitate to screw into the adobe directly. The screws, spaced at approximately 16-inch intervals, bond very successfully to the adobe.
Once installed, the strapping can be plastered over directly without the use of lath.
The advantages of the belting are light weight, flexibility, availability, economy, ease of installation, ability to be hidden and great strength. Used in combination with ladder belts and helical piers, as described below, the material offers many possibilities for use in traditional buildings.
Helical Piers
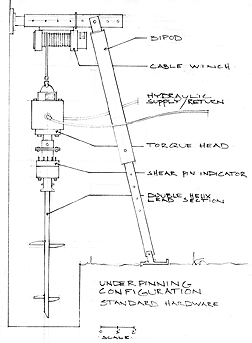 Invented over 70 years ago, helical piers (or screw anchors) have been used on a widespread basis in place of "dead men" for guy-wire tie-downs on utility transmission lines. Over the past 30 years they have also proven an effective and moderately priced solution for stabilizing both new and older buildings on unstable soils. The principle is simple; soil testing provides a profile of the subsurface, including moisture content, voids, and grannulometry. By calculating the load to be supported and configuring the intervention to the soil profiles, a system of helical piers can be installed to support practically any load. The piers, reminiscent of an auger, but with single helices instead of a continuous spiral, are hydraulically screwed into the ground at calculated intervals. The tops of the piers are then attached by any number of devices to the base of the walls. Once attached, the walls can be moved up or down to straighten out openings and correct for settlement.
Invented over 70 years ago, helical piers (or screw anchors) have been used on a widespread basis in place of "dead men" for guy-wire tie-downs on utility transmission lines. Over the past 30 years they have also proven an effective and moderately priced solution for stabilizing both new and older buildings on unstable soils. The principle is simple; soil testing provides a profile of the subsurface, including moisture content, voids, and grannulometry. By calculating the load to be supported and configuring the intervention to the soil profiles, a system of helical piers can be installed to support practically any load. The piers, reminiscent of an auger, but with single helices instead of a continuous spiral, are hydraulically screwed into the ground at calculated intervals. The tops of the piers are then attached by any number of devices to the base of the walls. Once attached, the walls can be moved up or down to straighten out openings and correct for settlement.
Helical piers can be used to retrofit virtually any type of structure, whether it has a foundation or not. Earthen buildings are particularly likely subjects for pier-based retrofits because the inherent limits of the material usually result in buildings that, though often massive, are not particularly large or beyond the load limits of helical technologies.
Though none of the manufacturers of screw anchors fabricate connection brackets specifically for earthen buildings without footings or for those in seismic zones, adaptation to both is not rocket science. In New Mexico we have developed a "basket" support system that attaches to the pier stems via a standard mounting bracket. We fabricate the baskets for individual applications. For example, in a situation where we have a triple-wythe wall on unstable soils, we build a basket slightly narrower than the wall thickness and install it in four-foot segments supported by two piers opposite one another in cross section. The baskets, once installed, are welded into one continuous, steel grade beam.
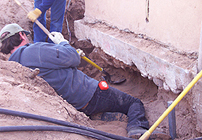
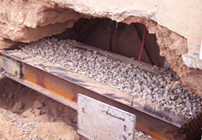
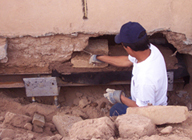
The advantage of the basket is that it not only provides structural support, but a capillarity break as well. The basket is engineered for a specific load, and is deep enough to be filled with five inches of 3/8-inch river rock, which effectively separates the base of the earthen wall from moist soils.
We have also developed an "adobe cage" system comprised of industrial quarrying mesh cut to appropriate sizes and sometimes surrounded by a steel frame for additional rigidity. The thickness of the cage is never more than one inch. On a wall that has substantial basal coving but solid enough footings, we cast lime-rich, very plastic mortar into the coving and on to the cages. The cages are designed to be installed on each side of the wall are then through-bolted together, allowing the mortar to squeeze through the mesh. The result is a sandwiched, or caged, adobe wall to which the load transfer brackets of helical piers can be attached. Or not.
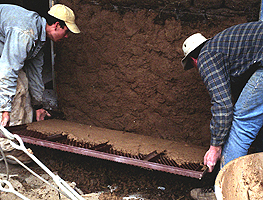
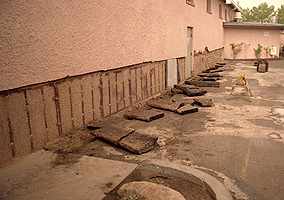
The cages were designed in an emergency situation, but were so successful that they have become part of our regular repertoire.
Though we have not installed either the basket support system or the cages as a seismic retrofit, it seems logical that the polyester strapping system described above could include vertical components that buckle to the baskets or cages or to the mounting brackets themselves. Such a configuration would provide an effective tie-down system which, coupled with ladder belts and horizontal ties would likely limit out-of-plane displacement to a considerable degree.
Conclusion: Simplify, Simplify.
Each of the technologies described here is simple to understand, easier to apply than alternative methods, far less costly than other interventions, and are applicable both in new earthen construction as well as retrofit situations.
The arguments for using non-stabilized earth in construction or restoring traditional buildings are several, including cost, avoidance of toxic materials, accommodation to local knowledge and the overwhelming evidence that un-amended muds perform better than amended ones.
The specific points raised above serve to illustrate the dichotomy in thinking between the code-writers and, for lack of a better word, the traditionalists. When contemplating the repair of an old building or the building of a new one, code enforcers tend to ask "how much is enough?" The code writer, possibly unfamiliar with the historic success of many adobe technologies in seismic zones, and having his fears augmented by visions of whole communities laid waste during an earthquake, responds by seeking higher- and higher-tech solutions, typically incorporating dissimilar materials. The traditionalist changes the question to read "how much is too much?"
Nothing is more exemplary of this than the advocacy by code writers for hard plasters and replacement of soft materials by rigid post and beam moment frames and the like. The challenge is to develop as strong a lobby for low-tech, inexpensive and time-proven traditional remedies that have never been bettered as exists for the steel and Portland cement industries.
References
Bruce, Robert. "Evaluation of the Seismic Performance of Alternative Construction Materials in New Mexico -- Draft." Report prepared for Federal Emergency Management Agency by Wiss, Janey, Elster Associates, Inc., 1995.
CRATerre-EAG. Final Report of the First Pilot Course on the Preservation of the Earthen Architectural Heritage -- A Methodological Approach. Grenoble/Rome: CRATerre-EAG/ICCROM, 1989.
Crocker, E. "The Dog-prints go Down" and "Straw Daubs: How Fiber Cuts Erosion." In Selections in Earthen Technology. Crocker Ltd: Occasional Papers. Santa Fe, NM., 1999.
Direccao General dos Edificios e Monumentos Nacionais. Seventh International Conference on the Study and Conservation of Earthen Architecture, Silves, Portugal, October 24 to 30, 1993, edited by Margarida Alcada. Lisbon: 1993.
Doat, P., A. Hays, H. Houben, S. Matuk, and F. Vitoux. Construir con Tierra -- Tomo I & II, edited by Fondo Rotatorio Editorial. Bogoto: Impreso y Hecho en Colombia, Bogota, 1990.
Getty Conservation Institute. Sixth International Conference on the Conservation of Earthen Architecture -- Adobe 90 Preprints, Las Cruces, New Mexico, USA, October 14 to 19, 1990, edited by Kirsten Grimstad. Los Angeles, California: 1990.
ICOMOS. Eighth International Conference on the Study and Conservation of Earthen Architecture, Torquay, Devon, UK, May 2000. James and James, 2000.
ICCROM. International Symposium and Training Workshop on the Conservation of Adobe. Lima-Cusco (Peru): The Regional Project on Cultural Heritage and Development, 1983.
Matero, F. G. "A program for the conservation of architectural plasters in earthen ruins in the American Southwest: Fort Union National Monument, New Mexico, USA" in Iconservation and Management of Archeological Sites, 1, 5 -24. 1995
ICOMOS. Premier colloque international sur la conservation des monuments en brique crue. Yazd-Iran: Conseil International des Monuments et des Sites et Icomos-Iran, 1972.
Smith, Edward W., and George S. Austin. "Adobe, pressed-earth, and rammed-earth industries in New Mexico." New Mexico Bureau of Mines & Mineral Resources Bulletin No. 127 (1989).
Thiel, Charles C. Jr., E. Leroy Tolles, Edna Kimbro, Frederick A. Webster, and William S. Ginell. "Getty Conservation Institute Guidelines for Seismic Strengthening of Adobe Project -- Report of First Year Activities," Report, Getty Conservation Institute, Marina del Rey, Calif., October 1, 1991.
Tibbets, Joe. Adobe Codes. Bosque, New Mexico. 3rd edition, n.d.
Tolles, E. Leroy, Edna E. Kimbro, Charles C. Thiel, Frederick A. Webster, and William S. Ginell. "Getty Conservation Institute Guidelines for the Seismic Retrofitting of Adobe Project -- Report of Second Year Activities." Report, Getty Conservation Institute, Marina del Rey, Calif., October 31,1993.
Tolles, E. Leroy, Edna E. Kimbro, Frederick A. Webster, and William S. Ginell. Seismic Stabilization of Historic Adobe Structures -- Final Report of the Getty Seismic Adobe Project," edited by Dinah Berland. Los Angeles, California: Getty Conservation Institute, 2000.
Uvina, Francisco. The Adobe Conservation Handbook. Cornerstones Community Partnerships. Santa Fe, New Mexico, 2nd edition, 2000.
Webster, Fred, Ph.D. "Research and Code Improvement." In Adobe Codes, 54-58. Bosque, New Mexico. 3rd edition, n.d.

