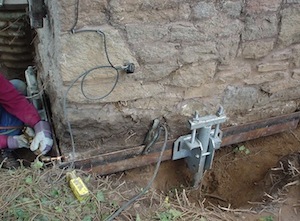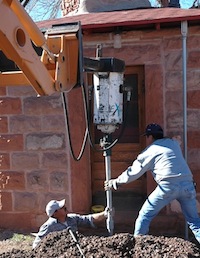Underpinning Earthen Walls
Ed Crocker
 Among the desired attributes of any repair work, particularly in historic or archaeological settings, are reversibility, low impact on existing materials, non-disturbance of the subsurface where cultural stratigraphy exists, and the obvious issues of strength, compatibility, and visual non-invasiveness.
Among the desired attributes of any repair work, particularly in historic or archaeological settings, are reversibility, low impact on existing materials, non-disturbance of the subsurface where cultural stratigraphy exists, and the obvious issues of strength, compatibility, and visual non-invasiveness.
The repair of weak footings -- stone in mud mortar under an old adobe house, for example -- has historically been accomplished in one of two ways: the wall base is removed/replaced or repaired using similar materials in controllable sections, or Portland cement is either injected at high pressure into the subsurface or cast in a grade beam beneath the wall. To varying degrees, both approaches fail the tests of invasiveness (both archeological and structural) and reversibility.
In response, we have developed a system that meets both structural and compliance mandates. The hardware at the core of the system is the helical pier. Invented over 90 years ago, helical piers, or screw anchors, have been used on a widespread basis for guy-wire tie-downs on utility transmission lines. Over the past 20 years or so they have also proven an effective and moderately priced solution to stabilizing both new and older buildings on unstable soils. The principle is simple; soil testing provides a profile of the subsurface, particularly the capacity of the different layers to bear a load. Then, by calculating the load to be supported, a system of helical piers can be installed to support practically any building.
The piers, similar to an auger but with individual helices instead of a continuous spiral, are hydraulically screwed into the ground at intervals. The tops of the piers are then attached by any number of devices to the footing. Once attached, the loads are transferred to the pier resulting, as it were, in placing the building on stilts.
 Though none of the manufacturers of screw anchors fabricate connection brackets specifically for earthen buildings without footings or for those in seismic zones, adaptation to both is not rocket science. We have developed a "basket" support system that attaches to the pier stems via a standard mounting bracket. We fabricate the baskets for individual applications. For example, in a situation where we have a triple-wythe wall on unstable soils, we build a basket slightly narrower than the wall thickness and install it in four-foot segments supported by two piers opposite one another. The baskets, once installed, are welded into one continuous, steel grade beam. The entire process is illustrated here.
Though none of the manufacturers of screw anchors fabricate connection brackets specifically for earthen buildings without footings or for those in seismic zones, adaptation to both is not rocket science. We have developed a "basket" support system that attaches to the pier stems via a standard mounting bracket. We fabricate the baskets for individual applications. For example, in a situation where we have a triple-wythe wall on unstable soils, we build a basket slightly narrower than the wall thickness and install it in four-foot segments supported by two piers opposite one another. The baskets, once installed, are welded into one continuous, steel grade beam. The entire process is illustrated here.
If the adobe wall we are supporting is only one block thick, the solution is much simpler and far less expensive. We insert a heavy angle-iron under the wall just below the surface and place piers at six-foot intervals.
 The approaches to underpinning described here have been applied to numerous important, historic buildings, including the Palace of the Governors in Santa Fe and the stone hogan at Hubbell Trading Post National Historic Site, both on the National Register of Historic Places and therefore subject to rigorous compliance standards.
The approaches to underpinning described here have been applied to numerous important, historic buildings, including the Palace of the Governors in Santa Fe and the stone hogan at Hubbell Trading Post National Historic Site, both on the National Register of Historic Places and therefore subject to rigorous compliance standards.

